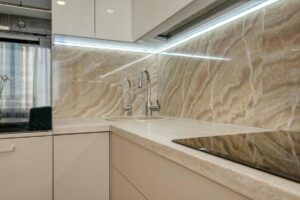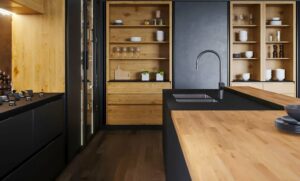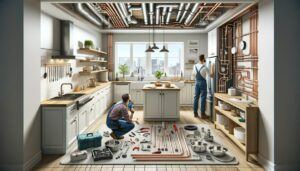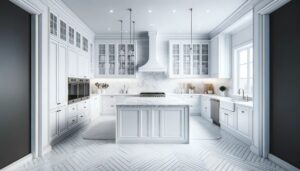Custom-made cabinets provide homeowners with a bespoke, personalized kitchen storage solution tailored to their exact spatial layout and aesthetic tastes. Investing in made-to-order cabinetry enables you to customize every aspect, from the cabinet dimensions to configuration, materials, drawers, and finishes. The result is a high-functioning kitchen optimized around your cooking habits and preferences.
Compared to stock cabinets that force homeowners to compromise to work within standardized sizing, custom cabinetry fits any kitchen footprint perfectly with cabinets cut to the precise measurements of your walls and ceilings. This avoids filler panels or unused gaps found with generic cabinet sizing. The flexibility of custom also accommodates angled walls, soffits, or other unique layouts.

Beyond seamlessly filling the available space, custom-made cabinets allow choosing from nearly endless style and organizational options to match your needs and design vision. This guide will walk through the entire process of designing and purchasing custom-built kitchen storage. From framing to door styles, storage solutions to lighting, you’ll understand the construction methods, pricing considerations, and design possibilities to create your tailored dream kitchen. We’ll also cover how custom cabinets differ from stock, average costs and tips for budgeting, the process from proposal drawings to installation, and finally, maintaining your investment for enduring functionality and beauty. Let’s get started designing your handcrafted kitchen cabinetry masterpiece!
Cabinet Construction
The construction of custom cabinets starts from the ground up using raw materials cut and joined to form the boxes that make up the structure. Understanding the fundamentals of fabrication allows custom tailoring the strength, aesthetics, and functionality. Key decisions include choosing wood species, frameless vs. face frame construction, and materials forming the sides, doors, drawers and interior fittings.
Wood Types
The species of wood sets the overall visual style and inherent properties that affect durability and finish. Popular cabinet woods include:
- Oak: Stains well, prominent grain. Durable, withstands wear. Common and cost-effective wood choice.
- Maple: Fine, smooth grain. Takes paint and stain. Durable and ages well over time.
- Cherry: Rich red tones. Finishes well to accentuate grain patterns. Softer than oak or maple.
- Alder: Affordable. Subtler grain than oak, but takes stain similarly. Softer than other hardwoods.
- Hickory: Distinctive graining. Creates high-contrast when stained. Extremely hard and durable.
- Walnut: Rich, dark wood. Requires little staining to achieve upscale aesthetic. Durable over long-term use.
Grain patterns, hardness, ability to take different stains and paints lead designers to suggest wood types aligned with kitchen aesthetics and functional needs.
Frame Types
Cabinet boxes are constructed using either face frame or frameless methods:
Face Frame: The front of the cabinet has a frame made up of solid wood pieces around the front edges. Doors and drawers get attached directly to this face frame. Sturdy but less customizable.
Frameless: The cabinet sides, top and bottom fully enclose the structure, with no front frame piece. Doors and drawers attach directly to the box sides. Provides more interior space relative to exterior footprint.
There are merits to both approaches. Discuss options with designers to choose what fulfills kitchen needs.
Materials
The sides, floors, ceilings and shelving of the cabinet box also influence quality. Options include:
- Plywood: Made from thin wood veneers glued together at alternating grains. Resists warping. Provides structural rigidity.
- MDF: Composite wood fibers pressed into board. Doesn’t warp. Low cost. Heavy.
- Solid Wood: Single wood cut into planks. Highest quality construction. Costly.
Combinations create optimal balance of strength, weight and cost. Dovetail joinery and quality hinges also improve durability.

Custom Cabinet Designs
Beyond construction, custom cabinets provide near endless possibilities for storage, style, organization and functionality through tailoring to your space and needs.
Layouts
The floorplan, windows and flow set functional priorities when positioning cabinets. Considerations include:
- Traffic routes: Ensure adequate circulation space around entries, islands or peninsulas.
- Sink & appliance placement: Position near plumbing infrastructure and electrical outlets.
- Lighting: Place cabinets to avoid blocking windows or light fixtures.
- Power needs: Position appliance garages near outlets.
- Angled walls & soffits: Custom designs seamlessly integrate storage around unique architectural details.
By tailoring cabinet footprint and placement to the specific kitchen space, custom maximizes storage density while enabling ideal workflow.
Storage Solutions
Task-targeted storage customizations accommodate all cooking and organization needs, including:
- Pantries & larders: Design designated storage zones for dry goods, small appliances or dishware.
- Lazy susans: Optimize corner access. Great for blind spots or specialty items like spices.
- Roll outs: Pull out trays and lift-ups maximize use of deep cabinet spaces.
- Tiered drawers: Segment by height to organize utensils, baking sheets, containers.
- Waste bin compartments: Discreetly integrate garbage/recycling separation.
- Appliance garages: Hide stand mixers and small appliances behind doors.
Built-ins tailor spaces for everything used in your cooking process.
Door Styles
Beyond standard slab doors, customized options create visual harmony with cabinetry functions. Styles include:
- Shaker: Simple recessed center panel. Clean lines, versatile aesthetic.
- Inset: Doors fit snugly over cabinet fronts for minimal gaps. Seamless lines.
- Overlay: Doors sit over the cabinet frame itself for ease of alignment. For both face frame and frameless boxes.
And many more – the options are nearly endless to match your desired look.
Types of Custom Kitchen Cabinets
Are you looking to upgrade your home with custom cabinets? There are various types of custom cabinets available to suit your specific needs and style preferences. Whether you’re interested in traditional, modern, or specialty cabinets, there are options to fit any budget and design aesthetic. In this blog post, we’ll explore the different types of custom cabinets available, from materials and construction to styles and finishes.
Stock Cabinets
Stock cabinets are pre-made and mass-produced cabinets that are typically available in set styles and colors. They come in standard sizes and are made from materials like particleboard or plywood. Due to their mass production, stock cabinets offer limited customization options compared to custom cabinets.
The main differences between stock cabinets and custom cabinets lie in their quality, design options, and cost-effectiveness. Stock cabinets are generally more affordable and readily available, making them a cost-effective option for those on a budget. However, they may lack the durability and high-quality materials found in custom cabinets. In terms of design options, stock cabinets offer a limited range of styles and colors, whereas custom cabinets provide a wide array of choices to suit specific aesthetic preferences.
Semi-Custom Cabinets
Semi-custom cabinets offer a balance between the off-the-shelf convenience of stock cabinets and the full customization of custom cabinets. While custom cabinets are built to the exact specifications and design preferences of the customer, semi-custom cabinets offer a level of customization within a set range of options. This allows for some flexibility in terms of size, style, and features, but without the high price tag and longer lead times associated with fully custom cabinets.
In terms of materials, semi-custom cabinets typically offer a range of quality options, allowing homeowners to choose from various wood species, finishes, and hardware. This level of customization gives homeowners the opportunity to personalize their cabinets to better suit their style and needs.
One of the key benefits of semi-custom cabinets is their availability. They are typically more readily available and have shorter lead times compared to fully custom cabinets. This can be particularly appealing for homeowners who are working on a tight timeline or do not want to wait for the extended lead times associated with fully custom cabinets.
Custom-Built Cabinets
Creating custom-built cabinets begins with a design consultation where the client works with a skilled design expert to discuss their vision and needs for the space. During this consultation, they have the opportunity to explore customization options such as cabinet size, configuration, and features.
Clients can choose from a variety of materials, styles, and finishes, including wood, glass, and metal, to achieve the perfect look for their cabinets. Working with a design expert is crucial for ensuring the selection of materials and finishes that align with the client’s preferences and the overall aesthetic of the space.

The Custom Cabinet Process
Bringing your unique kitchen vision to life requires careful planning and communication with designers and fabricators. Here is an overview of the process from initial ideas to installed reality:
Getting Started
The process begins with determining key aspects like budget, timing, suppliers to request quotes from, and scheduling initial consultations. Gather ideas from online galleries and magazines to inform desires around materials, organization and styles.
Design Consultation
The design meeting is your opportunity to communicate dreams while designers assess spatial constraints and suggest tailored solutions. Bring room dimensions, photographs, sketches, images, or floor plans to clearly articulate layouts and problem areas. Discuss must-haves alongside nice-to-have ideas.
Understanding the Proposal
Design concepts get translated into detailed quotes indicating pricing breakdowns for materials, labor, necessary construction changes, appliances, sink and faucet upgrades if quoted, timeline estimates and more. Compare multiple bids weighing factors like cost, reviews, included services, and expertise fitting your vision.
Production and Installation
With design plans finalized, the fabrication process begins. A typical timeline spans 8-12 weeks depending on complexity and customizations. Production keeps homeowners updated on progress and timing. Delivery and installation requires coordinating with kitchen remodelers and contractors. Make arrangements with enough lead time for appliance hook-ups or flooring replacements done before cabinet placement.
The design-build collaboration results in a kitchen truly tailored to you.
Costs and Budgeting
Investing in fully custom cabinetry has higher upfront costs than stock options, but the benefits of personalized storage and aesthetics make it worthwhile for many homeowners. With strategic planning, even luxury custom kitchens can fit within reasonable budgets. Here’s an overview of cost considerations:
Custom Cabinet Cost Range
Fully customized cabinets have wide price variability depending primarily on materials used and complexity of customizations:
- Economy custom models with maple or thermofoil boxes cost $150-300 per linear foot.
- Mid-range custom cabinets made of oak or cherry with some storage customizations run $400-800 per linear foot.
- High-end bespoke cabinets fabricated with exotics woods and extensive detail work averages $1000+ per linear foot.
Additional Costs
Remember to account for associated upgrades like countertops, sinks, faucets and flooring that add substantially to bottom lines. Appliance, lighting, tile and labor costs also add up. Discuss priorities with designers to allocate budget effectively.
Tips for Saving
Strategies to minimize costs include:
- Standard cabinet depths save custom cutting costs.
- Mix some stock and custom pieces. Use custom for problem areas only.
- Simple slab cabinet fronts with recessed panels, avoid ornate detailing.
- Limit specialty built-ins like weird angled cabinets or spice drawers.
- Use a trusted local fabricator instead of a big box store.
Careful planning enables stunning customization within reasonable budgets through balancing splurges with cost-saving measures.






