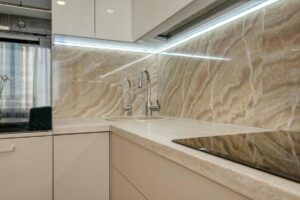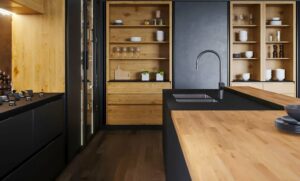An open concept kitchen is one that completely opens up to adjacent living spaces, taking down walls to create one large, unified area for cooking, conversation, and connection. This popular renovation allows families to seamlessly move between kitchen tasks while still interacting with others in the household. It also enables entertaining guests while you cook.
Remodeling your traditional, closed-off kitchen into a fresh, flowing open concept kitchen design comes with amazing lifestyle benefits. However, it also takes thoughtful planning regarding layout, structural changes, essential elements like storage, and smart usage of the space.
This comprehensive guide on open concept kitchen remodeling covers everything you need to know, from initial planning steps to final touches after construction. You’ll find real-world insight into costs, tips for maximizing form and function, and even clever ideas to personalize the space. Let’s get started on envisioning your dream kitchen and home!
Seeking Design Inspirations for Open Concept Kitchens

When embarking on an open concept kitchen remodel, one of the most exciting parts is discovering design ideas and being inspired about possibilities for your unique space. As you look through images of open concept kitchens, consider what draws you in:
- Abundant natural light from windows, skylights or solar tubes
- Stylish and durable finishes like quartz counters or ceramic tile backsplashes
- Clever storage solutions like slide-out vertical racks or spice drawers
- Multi-functional islands with bar seating and concealed small appliance storage
Estimating Remodeling Costs for Open Concept Kitchens
One of the biggest questions around taking on an open concept kitchen remodel is “How much will this transformation cost?” Since the scope involves major structural changes like removing walls as well as installing updated cabinets, appliances, surfaces and finishes, you must plan for a significant investment. At the same time, you’ll radically enhance your home’s functionality and environment.
According to the 2021 Cost vs. Value Report from Remodeling Magazine, the average minor kitchen remodel costs around $26,214 while a major renovation runs $66,196.
- Major renovations that transform kitchens into larger, open concept spaces fall on the higher end of budgets.
- The overall cost depends heavily on factors like:
Layout Changes
- Taking down walls and adding structural beams or supports
- Moving plumbing and electrical systematically
Design Upgrades
- Trading dated kitchen components for fresh, high-end counterparts
- Island installation for additional prep space and storage
- Luxury touches like built-in wine fridges or double ovens
| Remodel Factor | Cost Range |
| cabinetry | $5,000 – $14,000 |
| countertops | $2,000 – $5,000 |
| flooring | $3,000 – $7,000 |
| lighting fixtures + under cabinet lights | $1,500 – $3,000 |
| appliances | $3,000 – $10,000 |
| plumbing | $4,000 – $7,000 |
| construction labor | $5,000 – $20,000 |

Preparing for an Open Concept Kitchen Remodel
Taking on an open concept kitchen remodeling project requires careful preparation long before sledgehammers start swinging. Proper planning and logistics coordination can mean the difference between a smooth or chaotic process. Follow this checklist to lay the groundwork for success:
Hire the Right Pros
Finding a general contractor or kitchen remodeling company with specific experience designing and building open concept spaces is paramount. Ask to see their portfolio and talk to past clients. Ensure they will handle pulling all required building permits.
Get Multiple Quotes
When obtaining project estimates, find companies that offer design consultations to discuss vision and budget. Expect quotes to range widely based on materials and brand choices. Comparing detailed scopes of work is key.
Create a Realistic Budget
Crunch the numbers early when budgeting for your kitchen renovation. Get clear on must-haves versus nice-to-haves. Prepare for some customization overages but have contingencies too.
Finance Smart
Beyond paying cash from savings, smart financing options include home equity lines of credit, cash-out mortgage refinancing, or specific renovation loans. Weigh interest rates, terms, tax implications and more when choosing.
Map the Timeline
Construction on open concept kitchen remodels can take 6-12 weeks. Ask your contractor how long each phase should take and build buffer into the schedule. Be prepared to have kitchen access disrupted for 4-6 weeks.
Designing Your New Open Concept Kitchen
The design process is full of excitement and possibility as you envision how to transform your outdated kitchen into a fresh, contemporary open concept space. Analyze how your family uses the existing space and determine what you’d upgrade in a dream scenario. Also be sure to address what structural changes are required to open walls. Key design steps include:
Blending Form and Function
Consider your lifestyle priorities and cooking habits as you determine layout and features. Optimize the kitchen triangle between sink, stove and fridge. Incorporate zones for prep, cooking, cleaning and storage.
Evaluating Natural Light Options
Abundant natural light instantly makes any kitchen feel more airy and spacious. Evaluate adding more windows or incorporating skylights. If adding windows in adjoining rooms, choose same height for seamless sightlines.
Getting Creative with Storage
One major downside of open concept floorplans is losing closeted storage space when taking down walls. Get creative to maximize drawer, base, wall and corner cabinet storage. Shelving, slide-outs and pull-outs keep items organized while concealed.
Choosing the Right Layout
While the existing architecture of your home guides what’s feasible, popular open kitchen layouts include:
- Islands – Central prep space and casual dining bar. Allows traffic flow.
- Galley – Efficient footprint great for small spaces. Can have pass-through to dining room.
- L-Shaped – Allows multiple cooks with ample countertop. Flexible traffic flow.
- U-Shaped – Highly efficient use of space. Easy access but tighter traffic flow.
Key Elements of an Open Concept Kitchen Design
Determining the cabinetry, surfaces, appliances and finishes to include in your open concept kitchen remodel requires balancing personal style, functionality, and budget. Think through how you cook, entertain and clean when making these integral design decisions.
Cabinetry
The layout, dimensions, organizational features and aesthetic style of your cabinetry defines how the space functions. Consider:
- Placement around prep zones, storage areas and transitional spaces
- Custom built vs. stock cabinet dimensions and modifications
- Door styles and finishes (shaker, flat panel, inset, etc)
- Glass vs. solid fronts; integrated lighting
Countertops
Countertops face heavy use daily, so durability is key alongside style. Leading material options include:
- Granite and quartz: Tough and abundant pattern/color options
- Marble: Elegant veining but requires frequent sealing
- Reclaimed wood: Rustic, eco-friendly choice needing special care
- Concrete: Industrial vibe; can feel cool but is scratch resistant
- Laminate: Budget option for variety of patterns and edge styles
Flooring
Kitchen flooring must withstand heavy foot traffic, spills, dropping knives and more. Top considerations include:
- Hardiness: Scratch, stain, and water resistance
- Low Maintenance: Easy sweeping/mopping for cleansing
- Style: Visual flow with surrounding spaces
Remodeling into an Open Concept Space

Once design plans are finalized and materials ordered, it’s time for the construction process to begin transforming your kitchen into an open concept space. In addition to messy demolition, key remodeling steps include:
Structural Changes
Safely removing walls while adding suitable beams, posts and supports maintains structural integrity. Thoroughly check for hidden electrical lines or plumbing inside walls coming down. Consider installing can lights or recessing conduit before rebuilding.
Prep Work
Protect existing floors, ceilings and remaining walls from debris and damage. Label appliances and fixtures clearly before disconnecting them. Establish containment zones and temporary walls to limit dust infiltration into home. Turn off power and water supplies to kitchen area.
Installation & Finishes
With the kitchen opened up, crews start rebuilding by laying any new flooring or subfloors. Then cabinetry and countertops are installed and inspected before connecting plumbing and electrical. After appliances are situated, backsplashes go up along with lighting. Schedule necessary inspections.
Punch List & Protection
Inspect all new construction thoroughly. Create a punch list of flaws needing touch ups like cracked grout, dents or paint splatters. Use caulking and grout pens for finishing. Before owners move back in, power wash surfaces and vacuum construction debris.
After the Remodel – Enjoying Your New Kitchen
Once the last drop cloths have been hauled away, standing in your dream, open concept kitchen makes all the planning, hassle and investment completely worthwhile. Savor this special time settling into the dramatically transformed space by:
Organizing Your Storage
Maximize cabinets and drawers by storing kitchen gear and appliances smartly based on frequency of use. Use trays, turntables and racks to neatly corral items while keeping the most-reached for tools handy.
Cleaning & Maintenance
Follow manufacturer instructions on properly cleaning new surfaces like granite counters or hardwood floors. Establish routines for daily and deep cleaning along with seasonal maintenance like sealing, tightening knobs or treating natural wood cabinetry.
Incorporating Technology
Introduce modern conveniences through smart kitchen upgrades like voice assistant capabilities, app-controlled lighting, high-tech appliances or video doorbell screens. Control music, climate and more automatically.
Personalizing the Space
Add special touches that show off your personality, from display shelving for cherished cookbooks and quirky kitchen tools to a fresh coat of paint in your favorite hue. Pull up a seat at the new breakfast bar and toast to this amazing new space!






