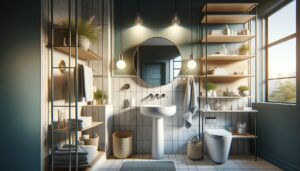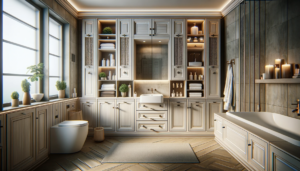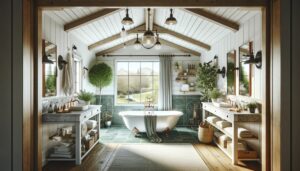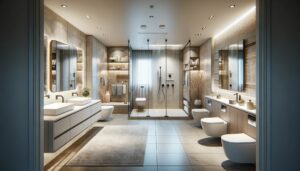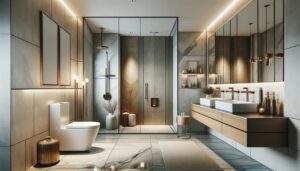A freestanding bathtub inside a walk-in shower is a unique and luxurious addition to any bathroom. This innovative design involves placing a freestanding bathtub, which is not attached to the walls or floor, within the spacious enclosure of a walk-in shower.
This combination offers the best of both worlds, allowing homeowners to enjoy the comfort and relaxation of a bathtub, coupled with the convenience and accessibility of a walk-in shower. In this blog post, we will explore the features, benefits, and considerations of incorporating a freestanding bathtub inside a walk-in shower, as well as why it has become a popular trend in modern bathroom remodeling projects.
Benefits of Freestanding Bathtubs Inside Walk in Showers

Installing freestanding bathtubs inside walk-in showers can bring numerous benefits to a bathroom’s design and functionality. These combination units not only save space but also add a touch of luxury and enhance the overall visual appeal.
First and foremost, the integration of freestanding bathtubs within walk-in showers optimizes space. With this innovative solution, homeowners no longer need to allocate separate areas for a bathtub, sink and a shower enclosure. Instead, they can efficiently utilize the same space, freeing up additional room for other bathroom fixtures and accessories.
Furthermore, the installation of freestanding bathtubs inside walk-in showers creates a luxurious feel. The freestanding tubs’ elegant and timeless design offers a sense of opulence and sophistication that enhances the overall bathroom ambiance. This combination of a bathtub and shower enclosure fuses practicality with style, providing homeowners with a spa-like experience in the comfort of their own home.
Apart from improving the aesthetic appeal, the convenience of easy access should not be overlooked. Freestanding bathtubs inside walk-in showers provide users with the choice of either taking a quick shower or indulging in a luxurious bath. This versatility proves to be beneficial for individuals with mobility issues or families with members of varying preferences.
Design Considerations
When it comes to remodeling your home, there are several design considerations to keep in mind to ensure a successful and satisfying outcome. The design process involves carefully planning and selecting various elements, such as layout, materials, colors, and fixtures, that will transform your living space into your dream home.
Whether you are renovating a kitchen, bathroom, or any other area of your home, it is essential to prioritize both functionality and aesthetics. In this blog post, we will explore the key to design ideas and considerations that can help you make informed decisions and create a space that caters to your unique style and needs.
From architectural details to lighting solutions, these considerations will serve as a guide to achieving a well-designed and visually appealing home interior. Let’s dive into the world of design and discover how to enhance the beauty and functionality of your living spaces through thoughtful design choices.
Square Footage
When it comes to determining the size and layout of a property, square footage is a crucial factor to consider. At Dreamcatcher Remodeling, we understand the importance of providing accurate and detailed information to our clients in Orange County, CA.
We meticulously measure and calculate the total area of each property, including any additional rooms or outdoor spaces. This square footage measurement allows us to provide an accurate representation of the property’s size wet area and dimension.
In describing the layout and dimensions of each section, we make sure to highlight key features that our clients may find appealing. This could include open floor plans that create a spacious and airy feel, or high ceilings that add a sense of grandeur to the space.
Natural Light
Natural light, sourced from the sun, is a fundamental aspect of indoor spaces that can greatly impact our well-being, energy efficiency, and productivity. The importance of natural light cannot be overstated when it comes to creating a healthy and inviting environment.
One of the primary benefits of natural light is its positive effect on human well-being. Exposure to natural light promotes the production of Vitamin D, which plays a significant role in the development and maintenance of strong bones. Additionally, natural light helps regulate our circadian rhythm, which affects our sleep patterns and overall mood. This, in turn, contributes to a boost in productivity and a reduction in stress levels.
Another advantage of incorporating natural light into indoor spaces is its energy efficiency. Utilizing natural light during the daytime reduces the need for artificial lighting, resulting in lower energy consumption and cost savings. By maximizing daylight, homeowners can reduce their reliance on artificial lighting sources and positively impact the environment.
Furthermore, natural light has been proven to enhance productivity. It provides a sense of openness and connection to the outside world, which leads to improved focus and alertness. Studies have shown that spaces flooded with natural light promote enhanced cognitive function and creativity, facilitating a more productive work or living environment.

Bathroom Layout
When it comes to bathroom layouts, there are several options to consider. One option is to install the shower in the tub, which can be a practical choice for smaller bathrooms or for those who prefer a compact design. This layout allows for a combined shower and bath space, utilizing half wall the existing bathtub as the shower base.
Another option is to separate the tub and shower with a glass wall zone. This layout provides a modern and open feel to the rest of the bathroom, while still maintaining a distinct separation between the shower and tub. The glass wall zone allows for natural light to flow through and creates a visually appealing focal point.
For those who prefer a more enclosed and private bathing experience, tub and shower enclosures are a popular choice. These tub inside shower enclosures come in a variety of styles and can be customized to fit any bathroom layout. They provide a sleek and seamless look, while also offering functionality and privacy.
In terms of the traditional bathroom style, farmhouse arch-shaped windows and light gray tile accents are key elements to consider. These design features create a classic and timeless look that complements the overall aesthetic of the bathroom. The farmhouse windows allow for ample natural light to enter the space, while the light gray tile and marble accents add a touch of elegance and sophistication.
The Importance of Built-In Benches & Tubs in a Bathroom
A well-designed bathroom is not only aesthetically pleasing but also functional. When it comes to creating a space that offers convenience and comfort, built-in benches and tubs play a crucial role. Whether you are remodeling your bathroom or constructing a new one, incorporating these features into shower design can elevate the overall functionality and appeal of the space.
Built-in benches in showers provide the perfect solution for those looking to add convenience and comfort to their daily routine. These benches offer a designated seating area, making shaving or applying skincare products more effortless. Additionally, they also serve as a storage option, allowing you to keep essentials within arm’s reach without cluttering the bathroom.
When it comes to built-in tubs, their advantages go beyond their seamless appearance. These tubs are easier to install compared to freestanding ones, making the remodeling process quicker and more efficient. Furthermore, their built-in design facilitates easy maintenance, as there are no nooks or crannies where dirt and grime can accumulate. With a simple wipe-down, your tub will continue to maintain its pristine look.
Clawfoot Tub or Black Shower Kit?
When it comes to choosing the perfect bathroom design, two popular options are often considered: a clawfoot tub or a black shower kit. Both choices have their advantages and disadvantages, and understanding these can help you make an informed decision.
A clawfoot tub adds a touch of elegance and vintage charm to any bathroom. Its classic design and exposed plumbing create a focal point and can enhance the overall aesthetic appeal.
Additionally, these soaking tubs offer ample space for a relaxing soak and are often praised for their durability. However, it’s important to consider the disadvantages as well. Clawfoot tubs can be quite expensive, and their installation requires more space and additional plumbing work.
On the other hand, a black shower kit can provide a modern and sleek look. The dark color adds a sense of luxury and sophistication, transforming your bathroom into a contemporary oasis. Black shower kits are also relatively easy to install, making them a popular choice for those looking for a quick bathroom upgrade. However, it’s worth noting that black fixtures can show water spots and fingerprints more easily, and they may require more frequent cleaning to maintain their pristine appearance.
Glass Enclosure or Shower Wall?
When it comes to enclosing a tub showering itself, there are a few different options to consider: a glass enclosure or a shower wall with a curtain. Each option has its own set of features, benefits, and considerations to take into account.
A glass enclosure offers a sleek and modern look to any bathroom. It provides a spacious and open feel to wet room, allowing natural light to flow through the space. A glass enclosure provides privacy while still maintaining a sense of openness. It also offers easy cleaning and maintenance, as glass is resistant to mold and mildew. However, it is important to consider the budget as glass enclosures can be more expensive compared to other options.
On the other hand, a shower wall with a curtain is a more budget-friendly option. It offers privacy and keeps the water contained within the shower area. It can be a great choice for smaller bathrooms or for those who prefer a more traditional look. However, it may not offer the same sense of openness and natural light as a glass ceiling or enclosure.
When deciding between a glass enclosure or a shower wall, it is crucial to consider your comfort, privacy needs, and budget. Think about the shower design ideas and overall aesthetic you want to achieve and weigh the pros and cons of each option. Ultimately, the choice between a glass enclosure and a shower wall with a curtain will depend on your personal preferences and the specific requirements of your bathroom.

